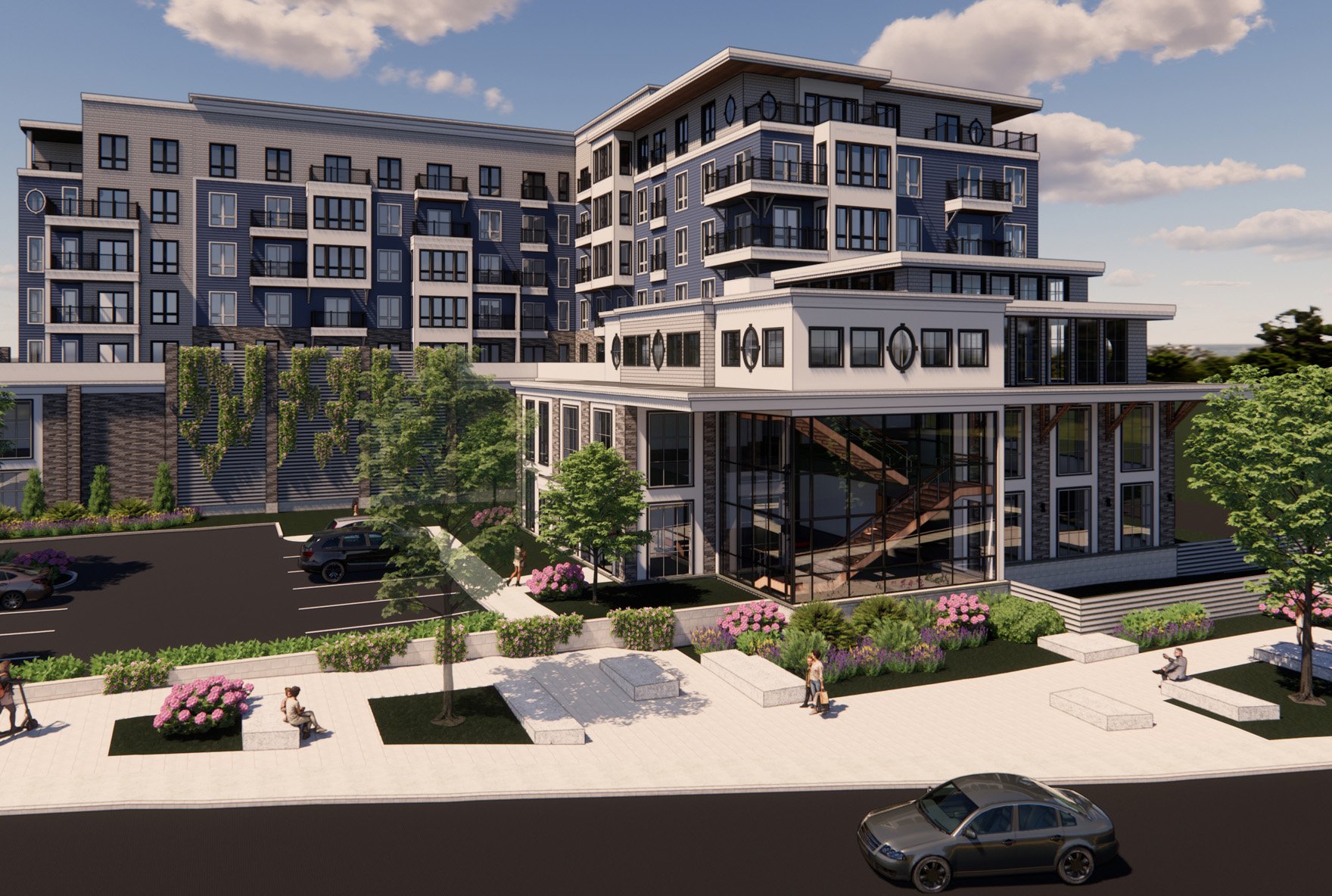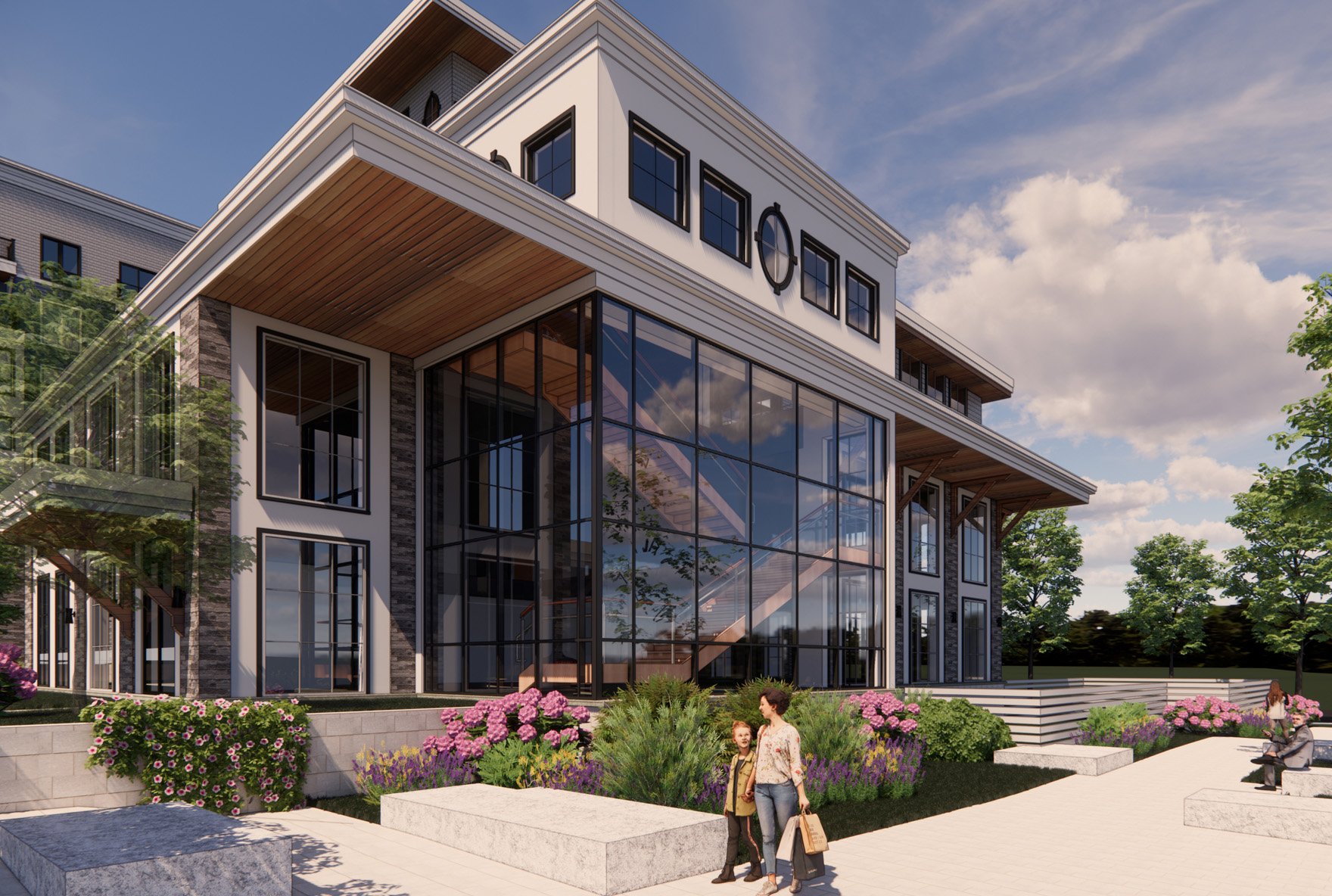Quincy Apartments
Quincy, MA
A 345-unit apartment complex with two levels of structured parking featuring studio, one, and two-bedroom housing options with fitness room, pools, and co-working space. The building will enhance the fabric of the community creating a thoughtful streetscape tying into the history of Quincy. The building steps down toward Centre Street, creating a pedestrian-friendly scale and welcoming presence. Though the design is contemporary, it is rooted in the coastal language of Shingle Style architecture. Noted for its asymmetrical form, the articulation of the bays creates visual interest and a dynamic facade. The exterior is a blend of shingle, clapboard siding, and stone. The city’s granite history inspires both the exterior and interior materials. A visual connection is created by tieing the new granite courtyard with the building through a large glass opening.
Atlantic Development
PROCON Design







