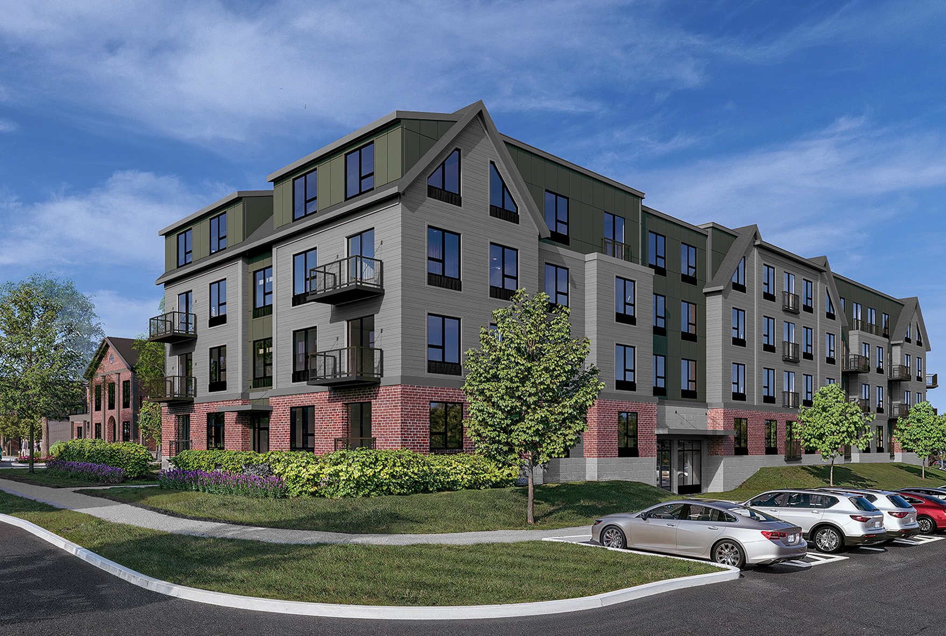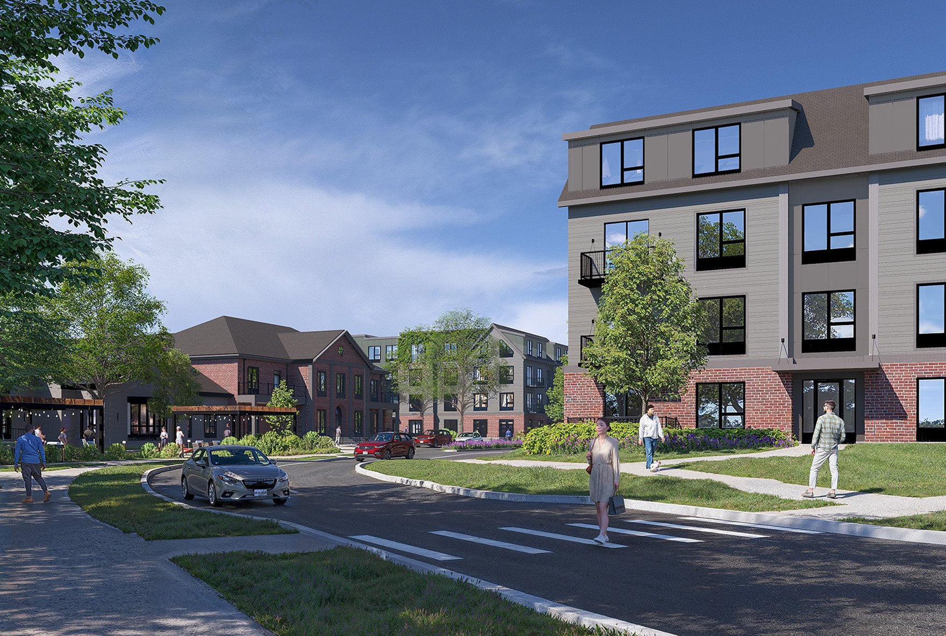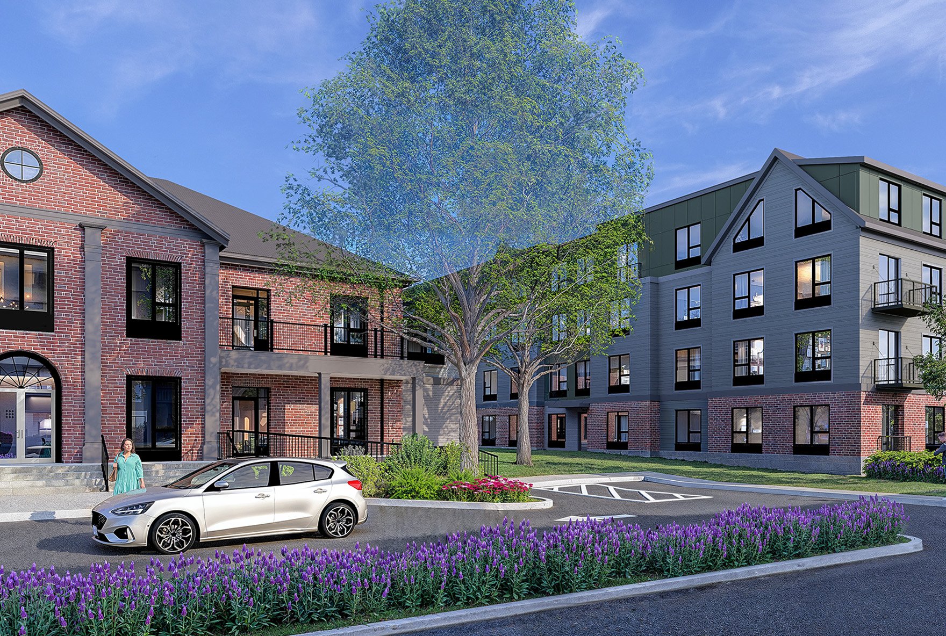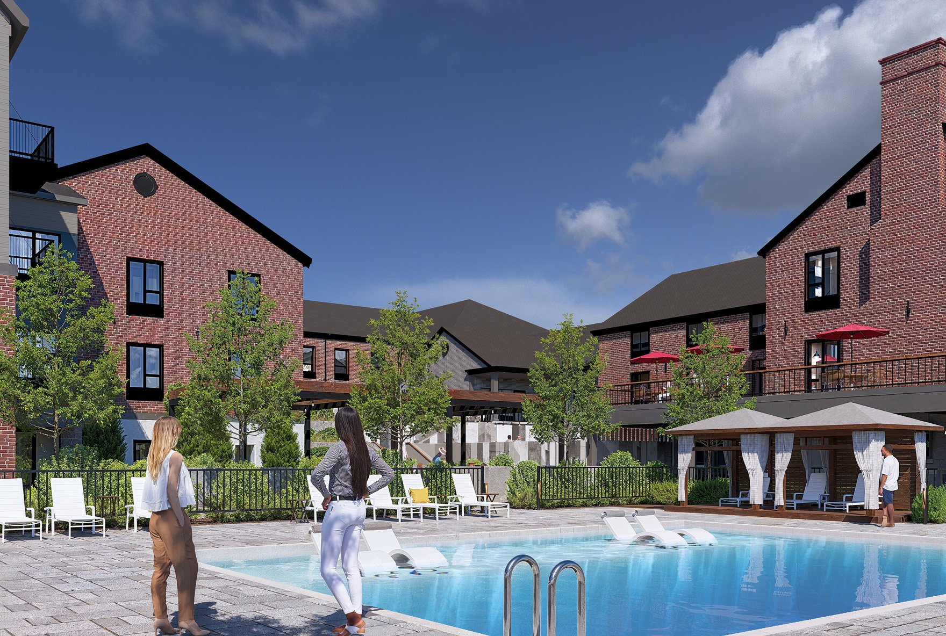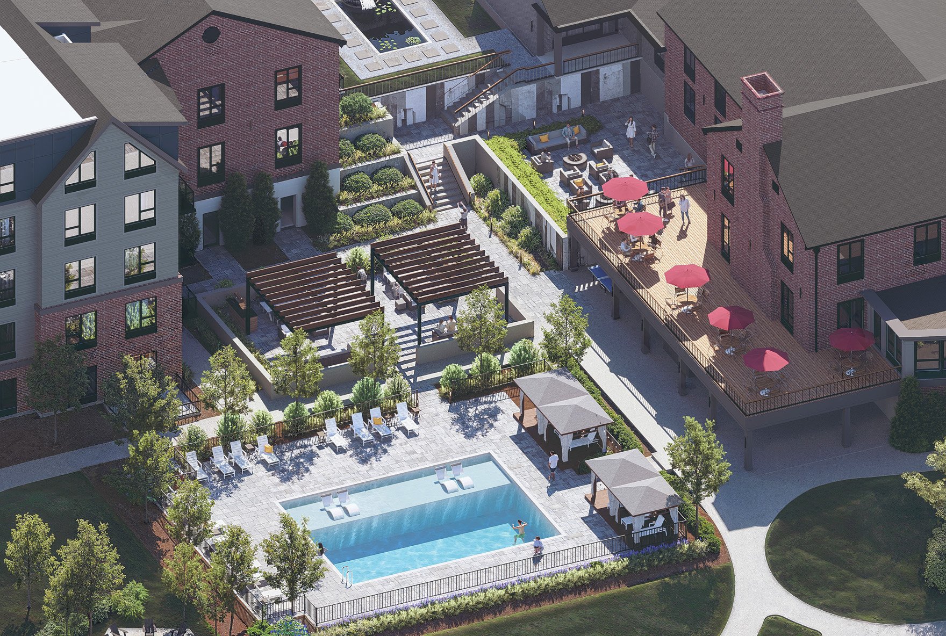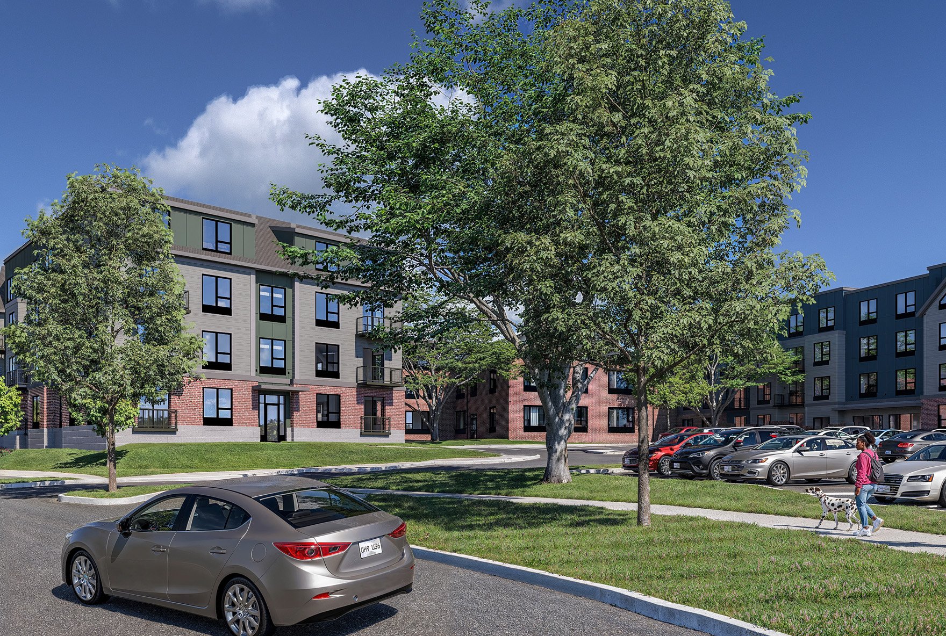Liberty Lane Residential
Hampton, NH
Liberty Lane brings a new residential development to Hampton, New Hampshire, by repurposing and renovating an existing office building and creating new space. The project is at the site of the former headquarters for Wheelabrator-Frye and later Fisher Scientific but is underutilized. The grounds of the office park are nestled amongst the trees, dotted with ponds and paths.
The project will feature 248 modern and premium rental apartments as well as a full suite of amenities, including a full-size pool, a club room rentable for private events, a community amphitheater overlooking the site’s central pond, a state-of-the-art fitness center, a dog spa, dog park, co-working space and private office suites, bicycle storage, and much more.
Tidemark/The Kane Companies
PROCON Design

