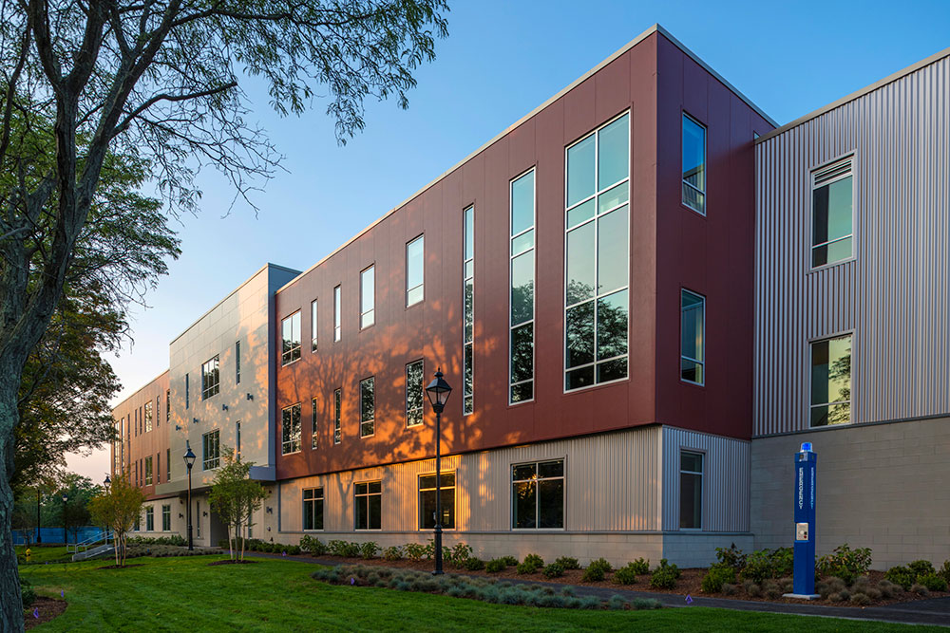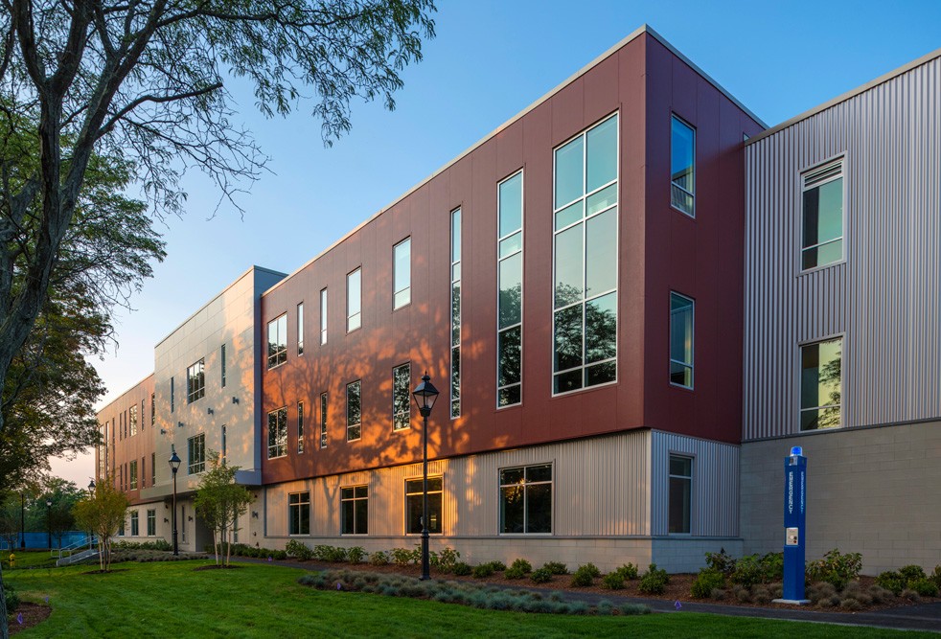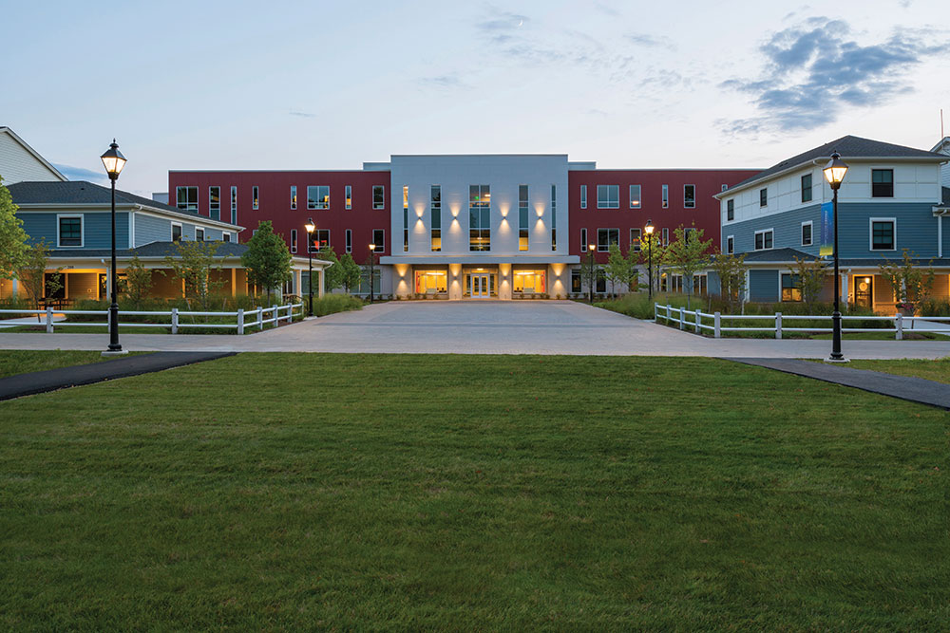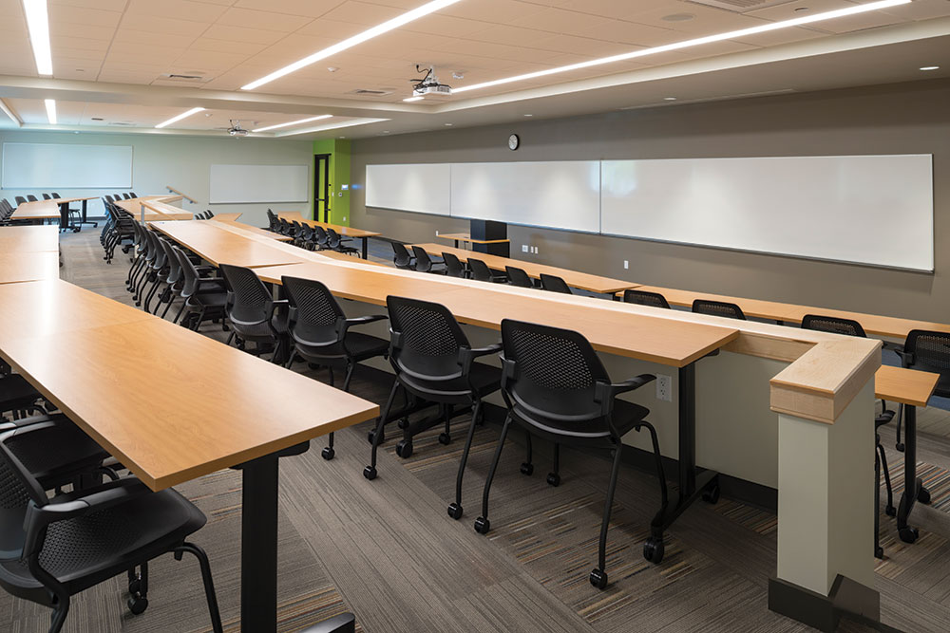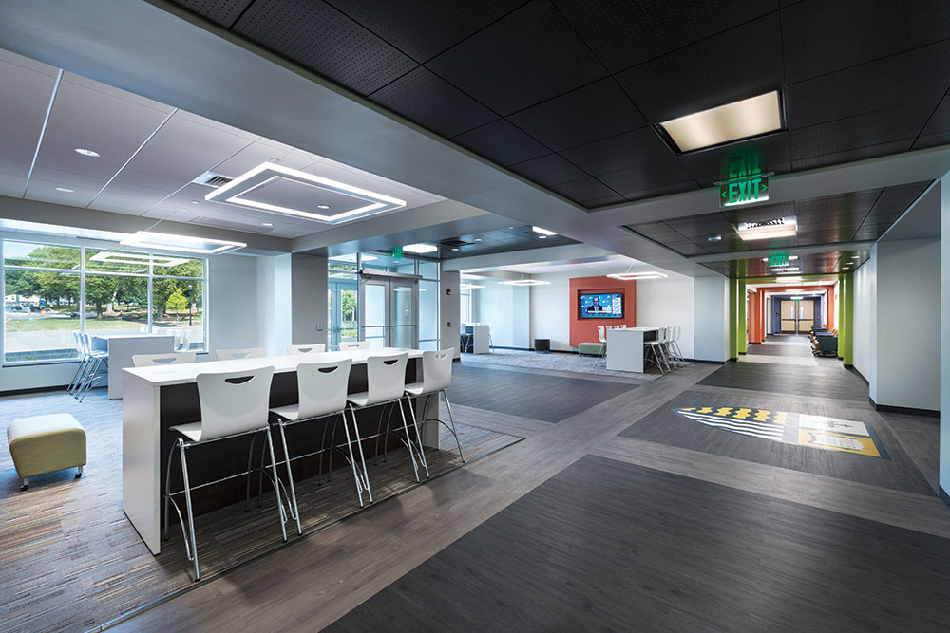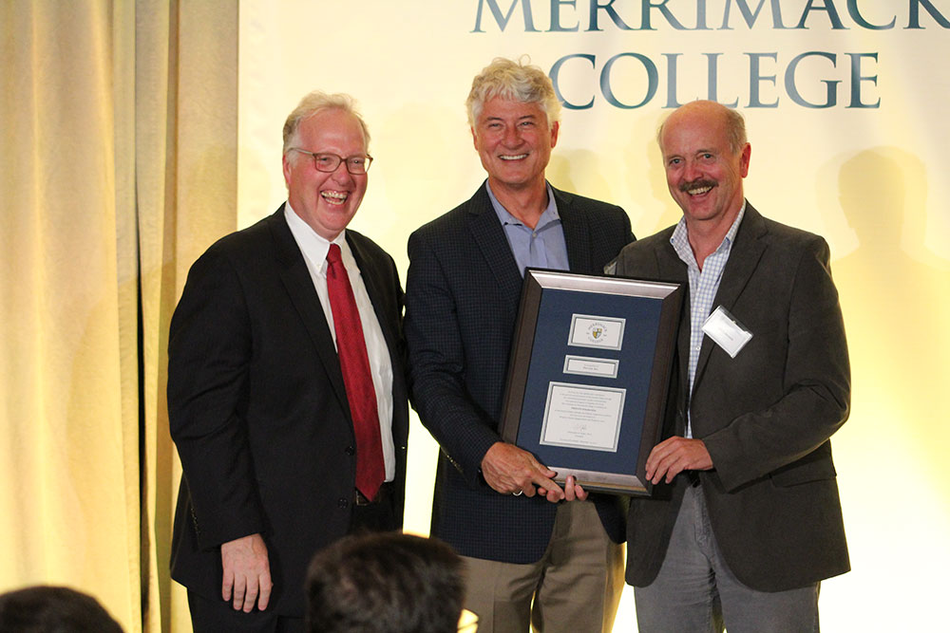Merrimack College Opens First New Academic Building in 30 Years
September 15, 2017
North Andover, MA – On September 14, 2017, Merrimack College celebrated the opening of Crowe Hall — its first academic building in nearly 30 years — with “An Evening of Gratitude.” College President Christopher E. Hopey, Ph.D., was joined by Board of Trustees Members, faculty, students and colleagues to celebrate the building’s inauguration. It was a milestone occasion for the college whose last new academic building opened in 1989. PROCON of Manchester, NH designed and constructed the 49,000 SF facility. The heavily-attended gala focused around expressions of gratitude for the generosity of the college’s numerous contributor’s that have been integral to their growth and momentum over the years.
Crowe Hall (named after the Merrimack College Board Chairman Michael and Kerridan Crowe), houses the Girard School of Business and the Mucci Capital Markets Lab - a mock financial trading floor. There are three floors of high-tech 50- and 80-person tiered lecture rooms and classrooms, 28 faculty offices, conference rooms, a Financial Capability Center and the Comprehensive Business Advising Center. The new building will enhance connections across the college community by providing its students with new ways to collaborate, learn and grow.
Among the college officials in attendance was Felipe Schwarz, Associate Vice President of Campus Planning and Development who stated, “Thanks to all, especially to the unshakable and dedicated PROCON Superintendent for getting us over the finish line. It’s been an amazing journey, and you all made it very fun and productive. I appreciate all your time and efforts. Thanks for being great teammates. Take a bow. You did great work!”
When President Hopey selected PROCON to design and build the college’s first academic building in almost three decades, it was not an unfamiliar choice. The firm’s construction signs have been a familiar sight around campus because PROCON has designed and built ten of its buildings since 2010. Among their previous projects are the adjacent North Residential Village student dormitories that opened in 2015 and the Lawler Rink that was completed in 2013.
The design team conceived a modern structure with a standout appeal that would also harmonize with its landscape. The building’s proportions and centralized location acts as a center of gravity that draws the eye without overwhelming its surroundings. The exterior is composed of colonial red insulated metal panels flanking a light gray midsection.
Inside, the entrance foyer’s carpeted floor showcases an inlaid Merrimack College logo and flows into the wood-look, vinyl-planked floors. The 80-person, high-tech lecture rooms feature floor-to-ceiling glass walls for an open concept feeling and face outward to the spacious halls. The interior is composed of various high-tech metal panels that reflect the forward thinking of its programming.
The new academic building’s opening marks another milestone in a series of achievements by the college in an era when most small private colleges are struggling. Since President Hopey took the lead in 2010, the school reinvented its approach to education with the goal of providing courses with enhanced post-graduation job opportunities. In tandem with that, they customized their financial aid and increased their STEM courses (science, technology, engineering and mathematics) for a broader appeal.
In an interview with The Boston Globe in July, President Hopey said, “The key is to look different than others.” It is a strategy that has worked well since the school has enjoyed a 60% growth in the past five years and the highest enrollment of its 70-year history. With plans in the works for additional expansions and buildings, the college has created its own “textbook” recipe for success and there appears to be no glass ceiling in the foreseeable future.
