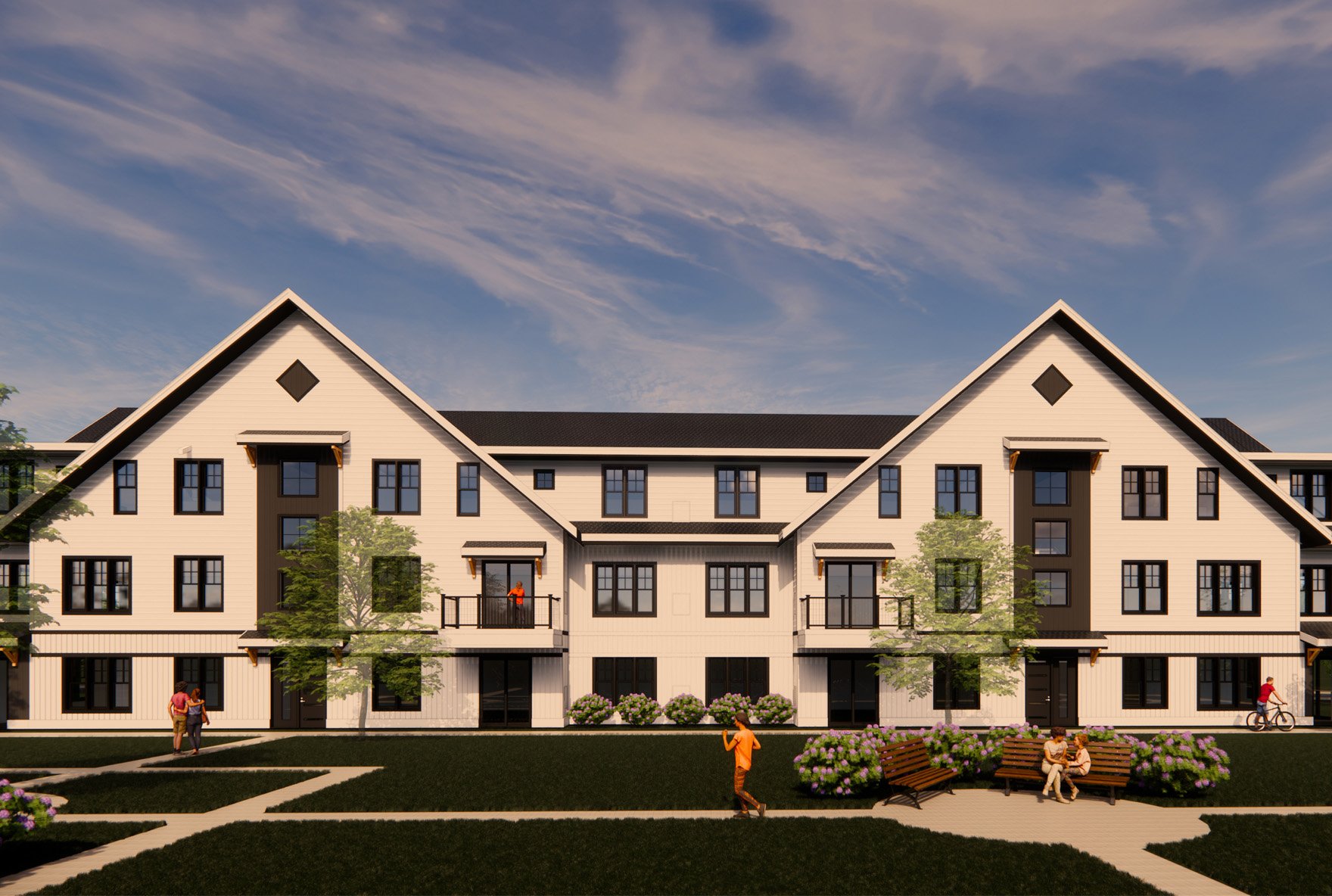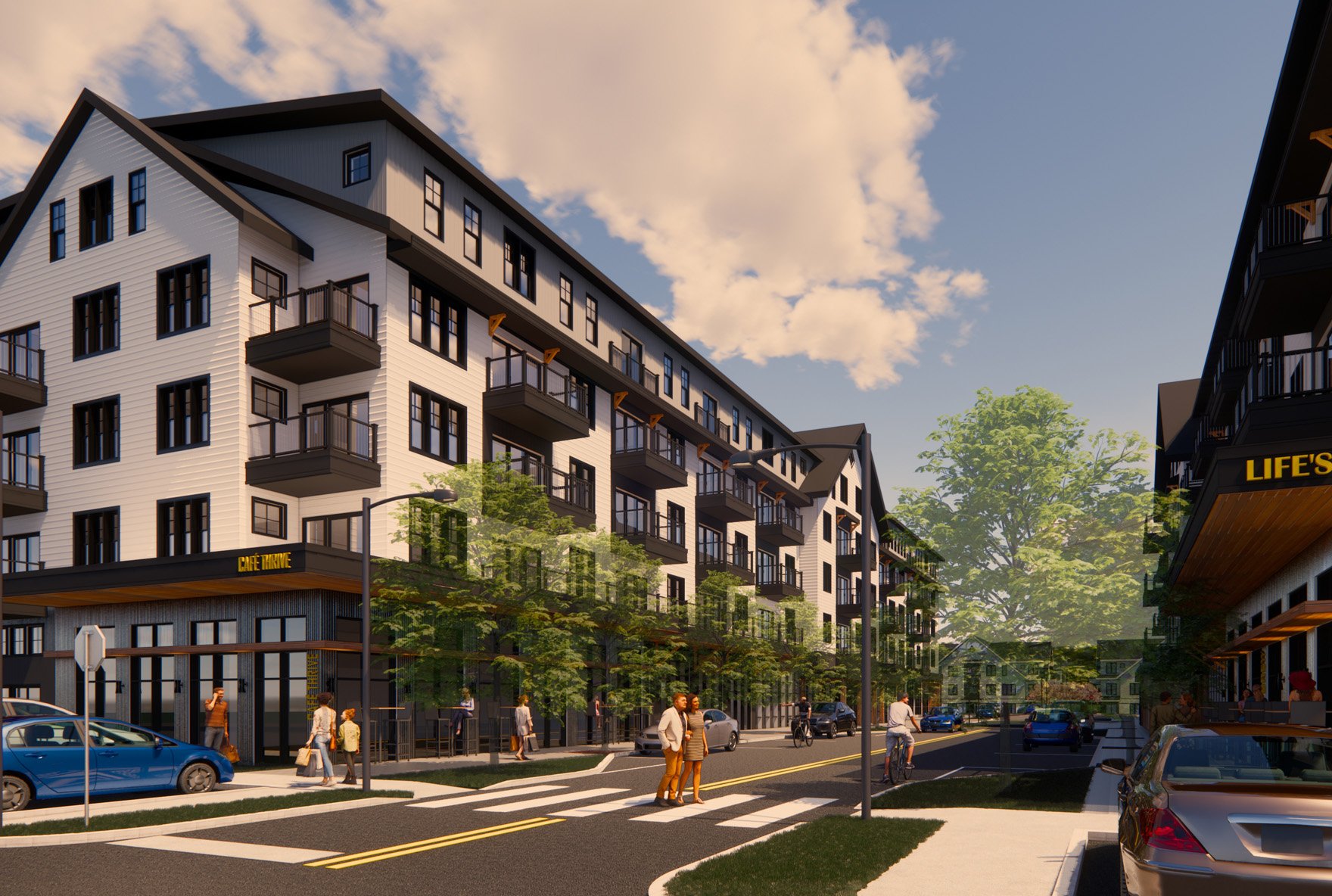Education Way
Dover, NH
The Education Way mixed-use development will provide residents with living options that blend convenience, social connectivity, and natural engagement. On the banks of the Cocheco River, this new development will foster interaction and togetherness with indoor and outdoor spaces that offer the convenience of urban dwelling in a natural setting. An overarching goal for the project was to ensure affordability. Therefore, modularity, thoughtful efficiency, and waste reduction concepts were critical to the design. Inspired by the land, this development hosts many sustainable features, from car charging stations to nest thermostats.
The master plan includes two mixed-use buildings, six garden-style apartments, and six townhouses that provide 394 units in total. The mixed-use buildings offer a downtown feel with opportunities for coffee shops and markets. Amenities include a state-of-the-art fitness center, yoga rooms with on-demand fitness, co-working, and lounge spaces connected to an outdoor pool surrounded by grill stations and firepits. As you move closer to the river, the garden-style apartments create a quieter setting with natural elements such as victory gardens and biking trails. The townhomes are nestled within the trees closest to the river.
The buildings’ architectural designs were inspired by the farmland history of the site creating the quintessential New England feel with white clapboard and board and batten siding, sloped roofs, and porches with beauty in simplicity.
Tidemark/The Kane Companies
PROCON Design







